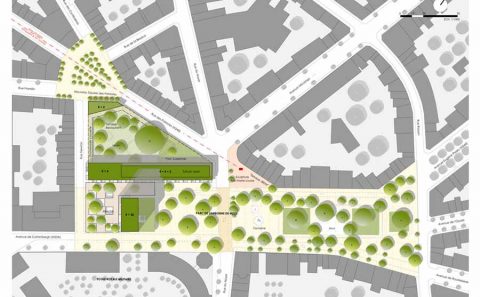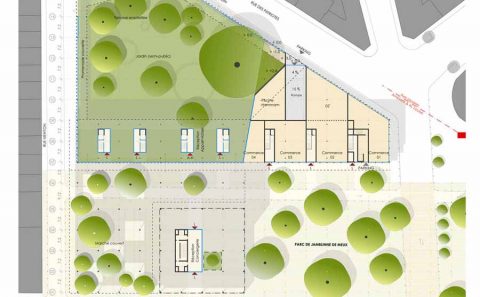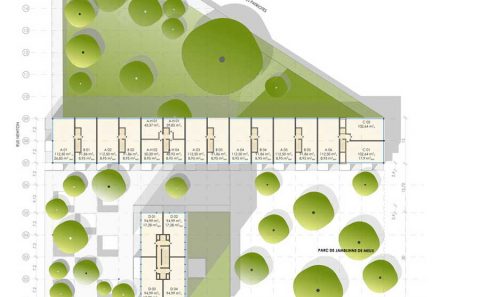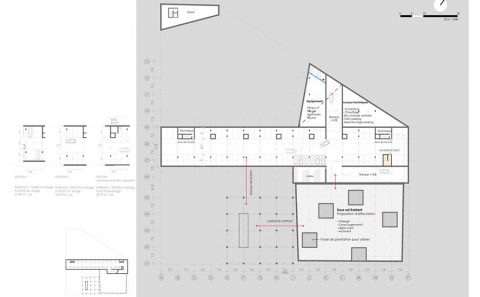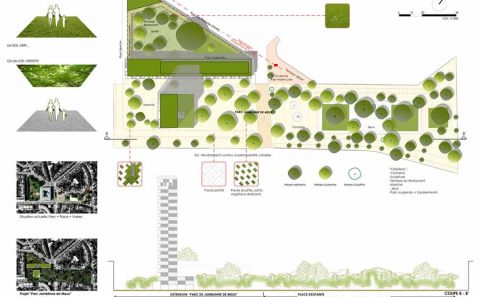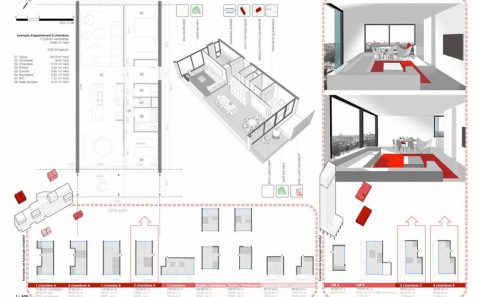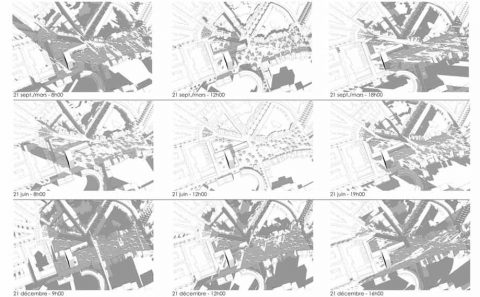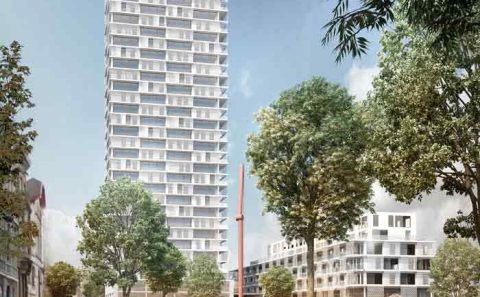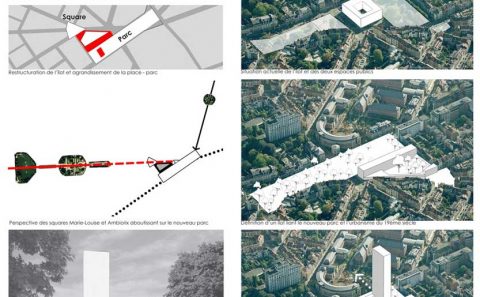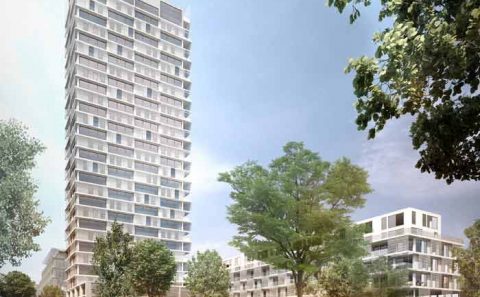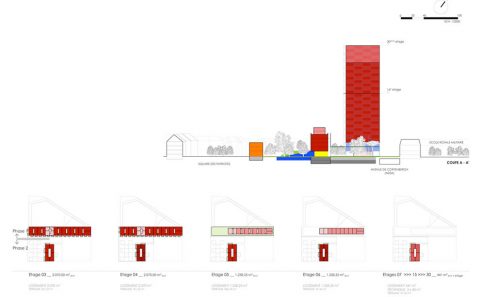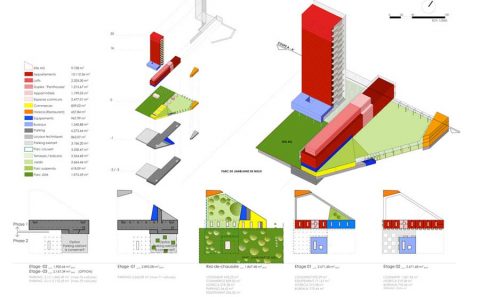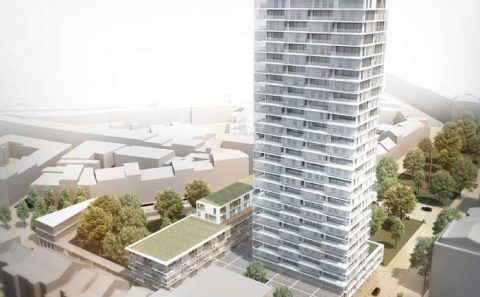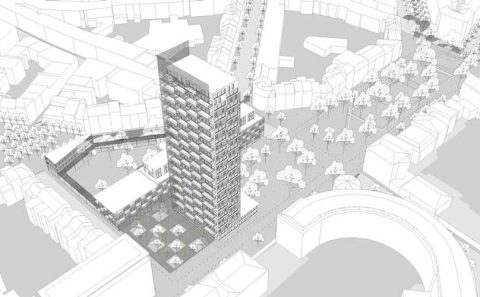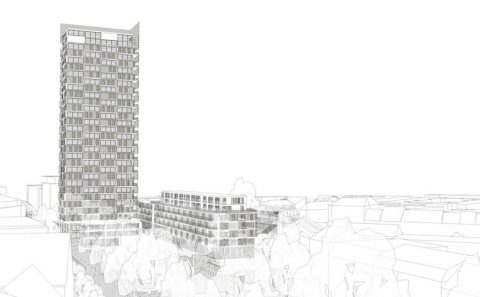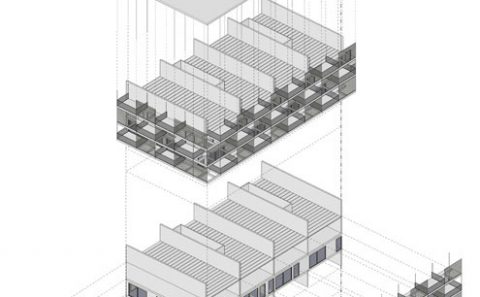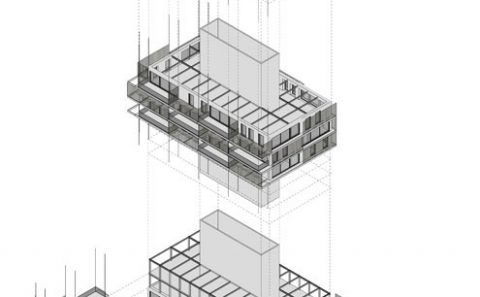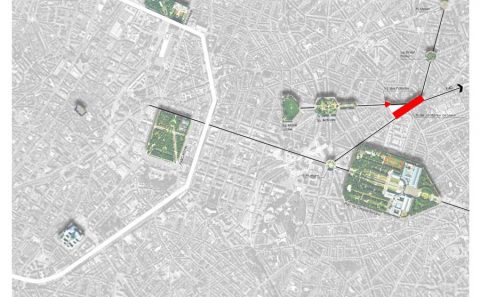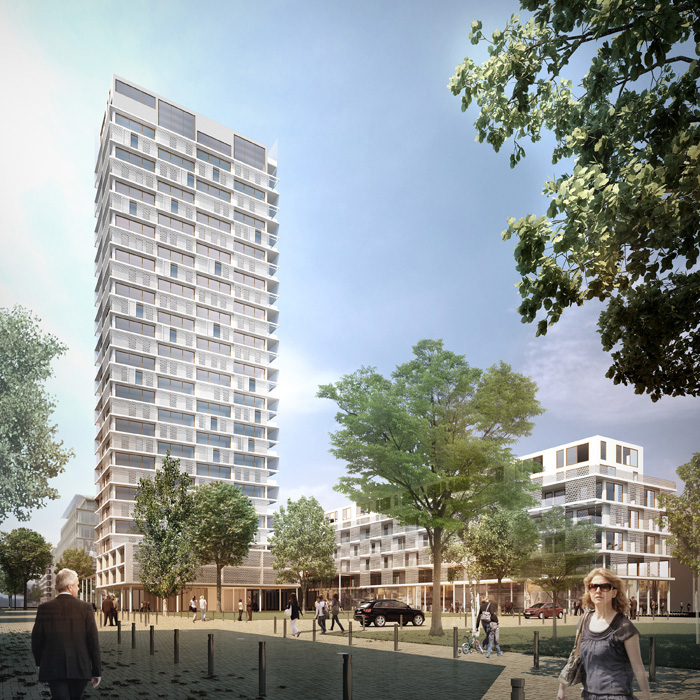
594-JAMBLINNE DE MEUX – HIGH DENSITY HOUSING FOR AG REAL ESTATE
Place de Jamblinne de Meux, Brussels, Belgium
24,000 m²; 2012 ; (01/594).
- Landscaping
- Architecture
- Interior fit-out
- Structural engineering
- Building services engineering
- Project management
- Cost control
2012-12-14
A restricted ideas competition is launched by AG Real Estate for the residential redevelopment of a parcel that overlooks the square de Jamblinne de Meux. The proposition for this plot, which now includes an existing office building and a park, has to include 24,000 m² of housing, taking into account the architectural, urban and landscape aspects of the site.
Document E41_01/594- En Issue of 2012-12-14
The Place de Jamblinne de Meux occupies a strategic position in the city, near the European quarter and at the crossroads of structuring axes; its town planning is not however in keeping with its status. In this way, in particular, the existing building unfortunately separates the two parts of the public space, the square and the park.
The proposal seeks to demolish the existing office building to reunify the public space into a large “park” which leads to a tower and a low rise appartment building. The access ramp of the Avenue de Cortenbergh tunnel is being moved, the sidewalks are removed and the park area now enjoys a more peaceful living setting, in keeping with its position on the regional green belt. The 19th century urban axis, which currently joins Square Marie-Louise and Square Ambiorix, will cross the new Square des Patriotes (former Place des Gueux), to blossom in the new Parc de Jamblinne de Meux.
Due to a desire for economy, the basement of the demolished building is preserved. It is organised into a multi-purpose space: car park, private cellars, nightclub and even storm water basin. In the same spirit, the tower does not have any underground levels; these are placed under the long podium block. They house a public car park with 70 spaces per level. The dissociation of the car park access from that of the residences increases the exchanges between the inhabitants of the building and enriches the social fabric.
The basements also house the storage areas of shops established on the surface and the necessary technical areas for the proper functioning of the new complex.
Parc de Jamblinne de Meux now extends up to the foot of the new tower, it surrounds it, then extends to the street and the Square des Patriotes. The link between the various public spaces is strengthened by the transparency and opening of the ground floors.
This continuity of the public space literally ‘absorbs’ the tower in its environment, in the manner of a church in front of its parvis. It is here that various activities and events, for example a market behind the tower, local shops under the horizontal building, collective services and equipment, access to underground car parks etc., can be found.
The park as such is set up and managed like a semi-public garden. It is bordered by a covered gallery which leads to the terrace of a pavilion restaurant, whose main façade frames the prospect of the Square des Patriotes.
The public space is materialised on the ground level by a single material, which stretches without interruption from façade to façade. A new urban ‘mini forest’ creates here a ‘green sky’ and the remarkable trees of the site are of course being preserved.
The tower, around 30 floors high and of a strictly rectangular shape, is served by a central stair/lift core. It gives each of the residences a privileged double orientation, given the height of the building and its location in the city. The majority of apartments are provided with external terraces and have exceptional views, regardless of the orientation.
On each floor, two ‘private’ corridors, each equipped with a lift, each serve two apartments. This mainly private entry route gives the occupier a sense of security which allows him to take up the building more easily. The tower does however avoid the pitfall of the dormitory suburb, where inhabitants leap from their vehicles into the lift to go straight to bed. Indeed, as the lift that serves the basement is not the same one as that which leads to the upper floors, the inhabitants are led to meet each other in the large central entrance hall on the ground floor.
The podium block, for its part, may be termed a ‘horizontal tower’ and offers other housing typologies. Its low height keeps all the apartments in the immediate vicinity of other points of interest of the project (restaurants, green spaces, market, shops etc.). The through lounges, particularly well lit, are extended by external terraces. As in the tower, the access to the apartments takes place via vertical stair/lift cores which each serve only two apartments, thereby increasing the feeling of comfort and security in the lifts and stairwells.
The structure, drawn over a frame of 7.20 m, is taken outside the interior layout of the apartments, leaving full freedom in said layout.
The putting in place of intensive planted roofs offers the residents of the building privileged relaxation spaces, calmer than green public spaces. Integrated with play on levels that allows for communication from one space to another, visible from ground level and from the floors of the surrounding buildings, these roofs are becoming an aesthetic component of the public space.
Currently, the site presents a certain discomfort due to gusts of wind generated by the restriction of the sizes constructed at the point of connection between the square and the Avenue de Cortenbergh.
The tower reduces this discomfort thanks to its perforated double metal skin. This reduces the wind speed and offers the residences terraces that are viable in height. On ground floor level, the winds are cut off by the horizontal perforated sheet metal cover provided to the south-west.
The installation of the tower to the south of the plot and its orientation following the North-South axis reduce the shadow cast on the neighbouring residences to a maximum duration of 1 hr 30. This is negligible by comparison to the narrow roads embellished with greenery that are found in the neighbourhood. Only a limited part of the podium block is situated for a longer period in the shadow of the tower and is affected in the apart-hotel.
The façades of the project are interspersed with large bays for a deep supply of natural light in the lounges of the apartments. For the more intimate rooms, such as the bedrooms, a double skin in perforated sheet metal is applied at a distance from the insulated façade so as to reduce the intensity of the light. Made up of sliding panels with a high level of perforation (60 %), this double skin does not in any way restrict the clear and faraway view offered by the windows.
Between the residences, the reinforced concrete slab presents a thickness of 20 cm and forms an effective barrier against airborne sounds. Before the placement of floor coverings, an acoustic mattress, raised in a plinth, ensures insulation against impact noise. The internal load-bearing walls between the residences are double; the same goes for the ducts, including the lift cavities. The absence of ventilation valves integrated into the chassises and the good airtightness are additional assets.
| 01-594 | JAMBLINNE DE MEUX – ENSEMBLE DE LOGEMENTS POUR AG REAL ESTATE |
| Architecture Design Partners: | Dr Ir Philippe Samyn architecte, avec Bernard Van Damme architecte. |
| Partner in charge: | Jacques CEYSSENS |
| Collaborateurs: | Antoine COLBACK, Yajun CHEN |
| Techniques spéciales: | Philippe SAMYN and PARTNERS sprl, architects & engineers, avec FLOW TRANSFER INTERNATIONAL sa Rue du Ham, 137 1180 Bruxelles, Belgique Tel. : +32 2 375 75 40 E-mail: info@fti-sa.be |
| Stabilité: | Philippe SAMYN and PARTNERS sprl, architects & engineers, avec JAN MEIJER sprl Gemzenstraat, 32a 2610 Wilrijk, Belgique Tel.: +32 2 448 25 00 E-mail: info@meijer.be |
| Physique du bâtiment et énergie: | DAIDALOS PEUTZ bvba Dr Ir Filip DESCAMPS Vital Decosterstraat 67A bus 1, 3000 Leuven, Belgique Tel. +32 16 35 32 77 E-mail info@daidalospeutz.be |
| Urbanisme: | Bureau AGORA sa Serge PEETERS Rue Montagne aux Anges, 26 1081 Bruxelles, Belgique Tel. : +32 2 779 13 55 E-mail : agora@agora-urba.beGestion des coûts :Bureau Michel FORGUE sarl Michel FORGUE, Elie DURAND Route de Charavines, 250 38140 Le Rivier d’Apprieu, France Tel. : +33 4 76 65 19 34 E-mail : bureau@bmforgue.fr |
| Gestion des coûts : | Bureau Michel FORGUE sarl Michel FORGUE, Elie DURAND Route de Charavines, 250 38140 Le Rivier d’Apprieu, France Tel. : +33 4 76 65 19 34 E-mail : bureau@bmforgue.fr |
In collaboration with BEAI.
For plans sections and elevations, please refer to the archives section of the site available from the “references” menu.


